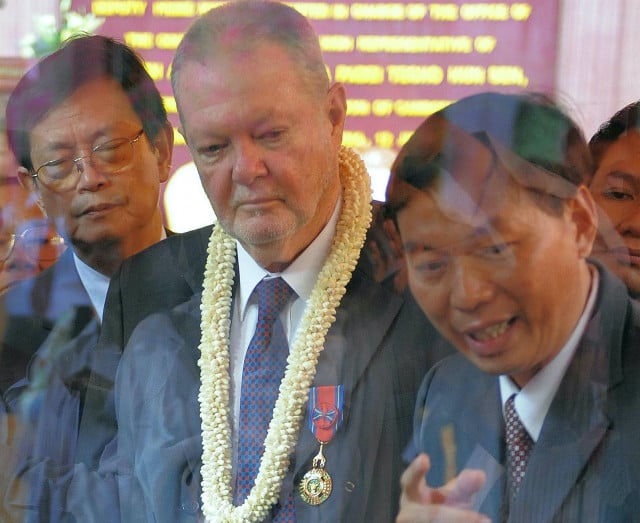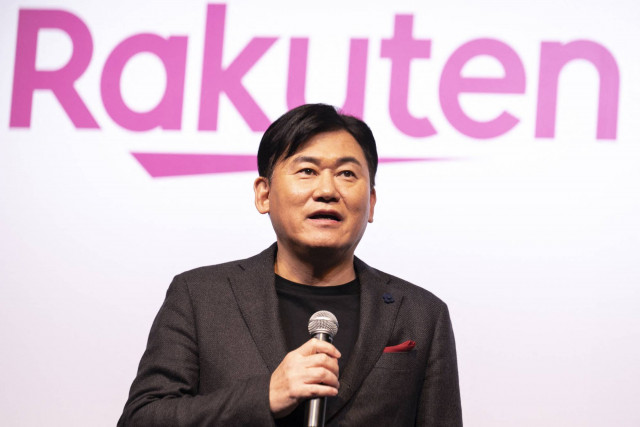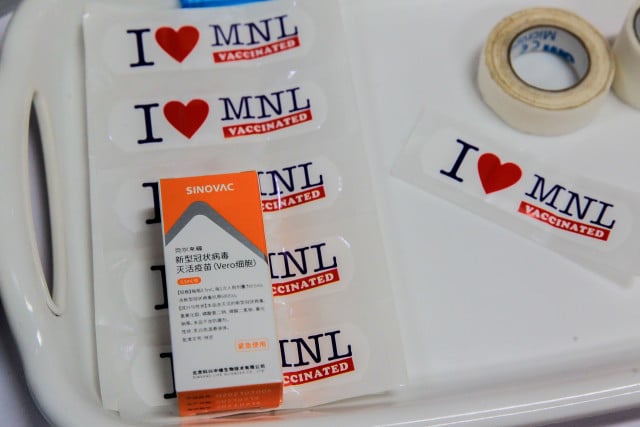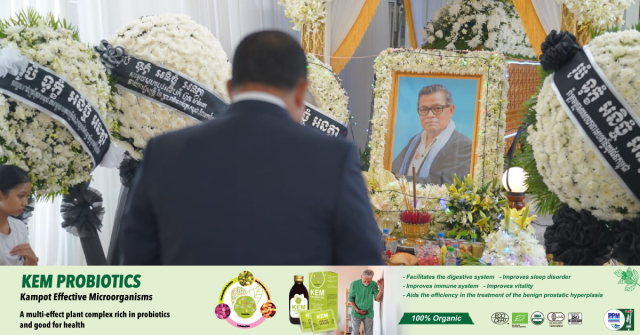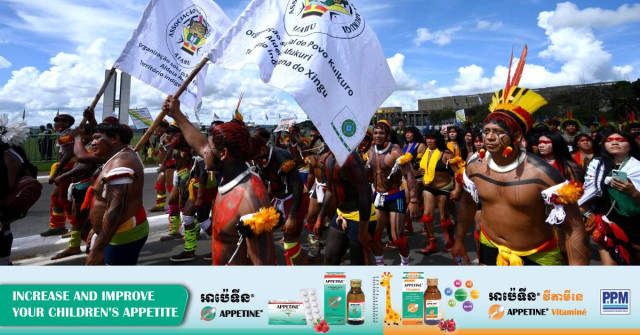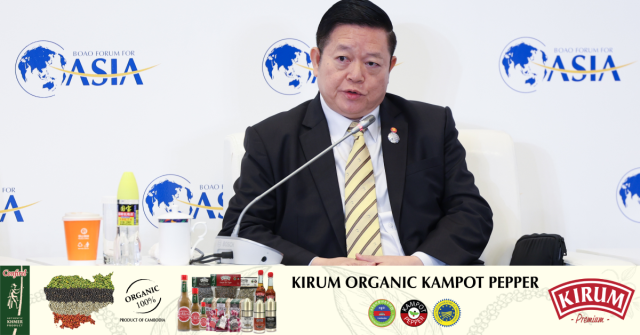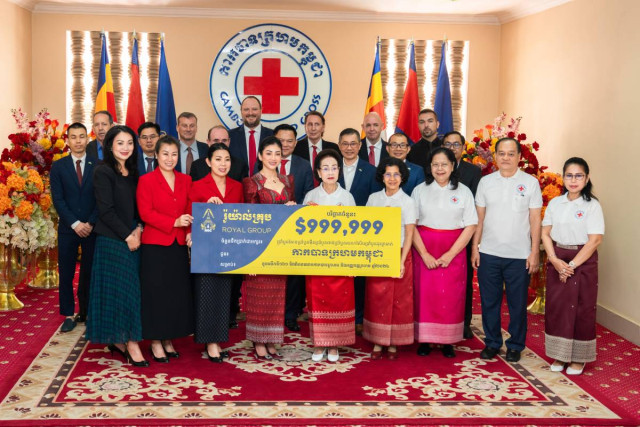The Preah Ko Temple: a Perfect Use of Mortar and a Gem of the Hariharalaya Period in Cambodia
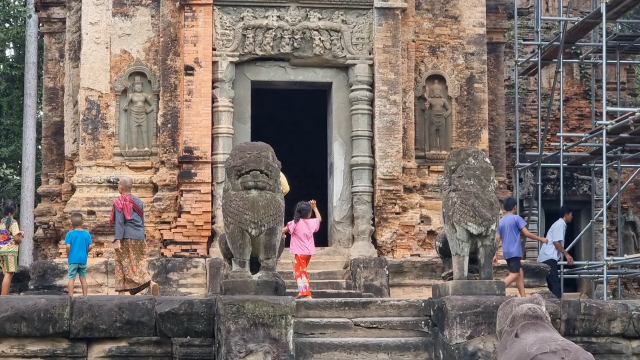
- By Long Ton
- January 14, 2023 7:29 PM
SIEM REAP — Travelling on National Road 6 from Phnom Penh to Siem Reap city can be an opportunity to visit along the way Cambodia’s capitals prior to Angkor. First there is, in Kampong Thom province, the country’s late 6th century and early 7th century capital of Sambor Prei Kuk, which is now a UNESCO World Heritage Site.
Then about 15 kilometers before Siem Reap City stand the temples of Roluos that were part of Hariharalaya, the country’s capital prior to Angkor. Of the city of Hariharalaya located today in Siem Reap province’s Prasat Bakong district, there remain several temples built during the reign of kings who had made the city their capital in the 8th and 9th centuries.
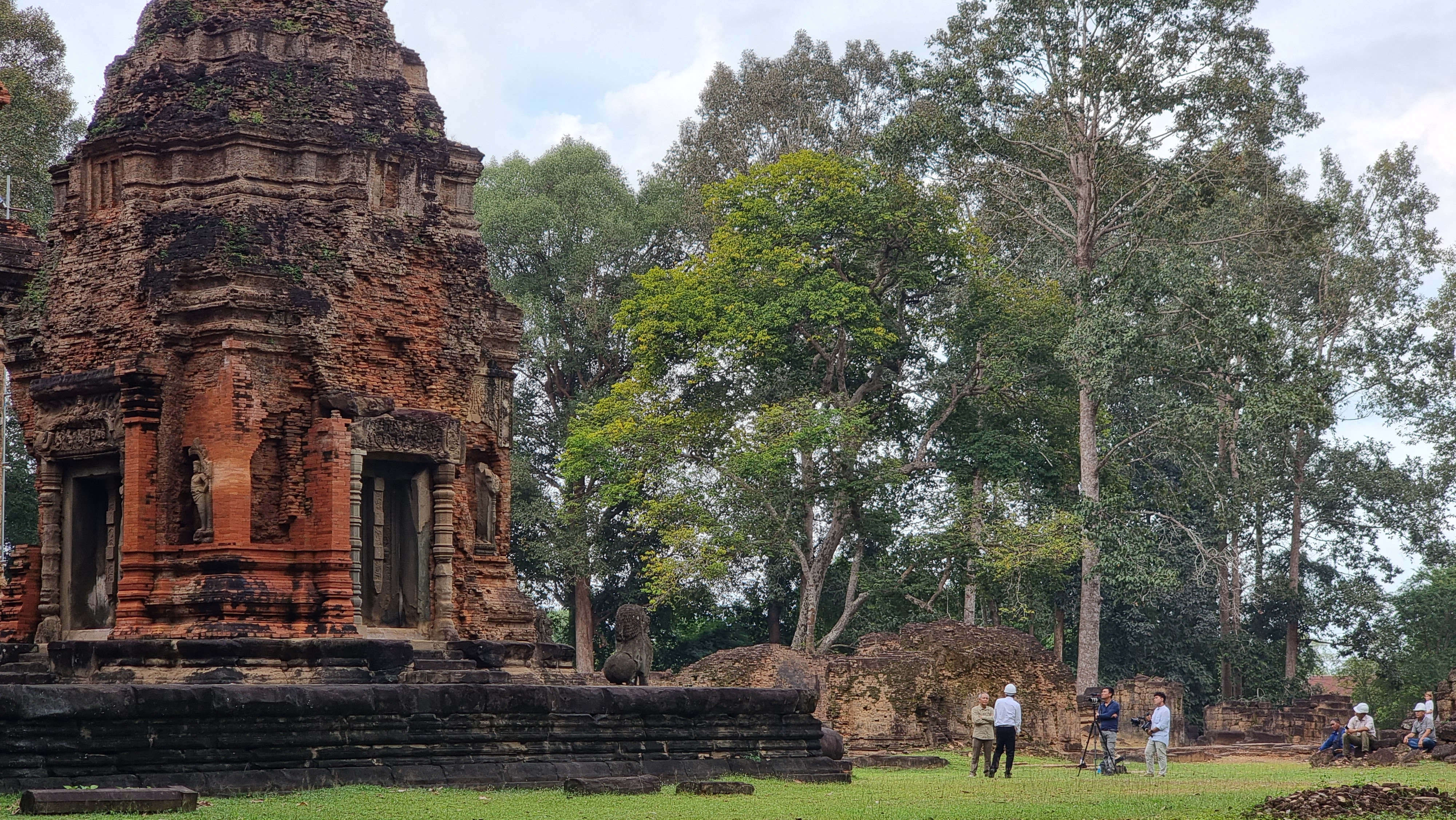
The Preah Ko temple is a Hindu temple that was erected in the late 9th century, or more specifically in 879. King Indravarman I who had it built dedicated the monument to Lord Shiva and also meant it for his relatives. Considered a brick temple although laterite and sandstone were also used for its construction, the use of bricks is a unique feature that distinguishes Preah Ko from other temples of its time as it was mainly before the Angkorian period that bricks were used for structures built for a religious purpose.
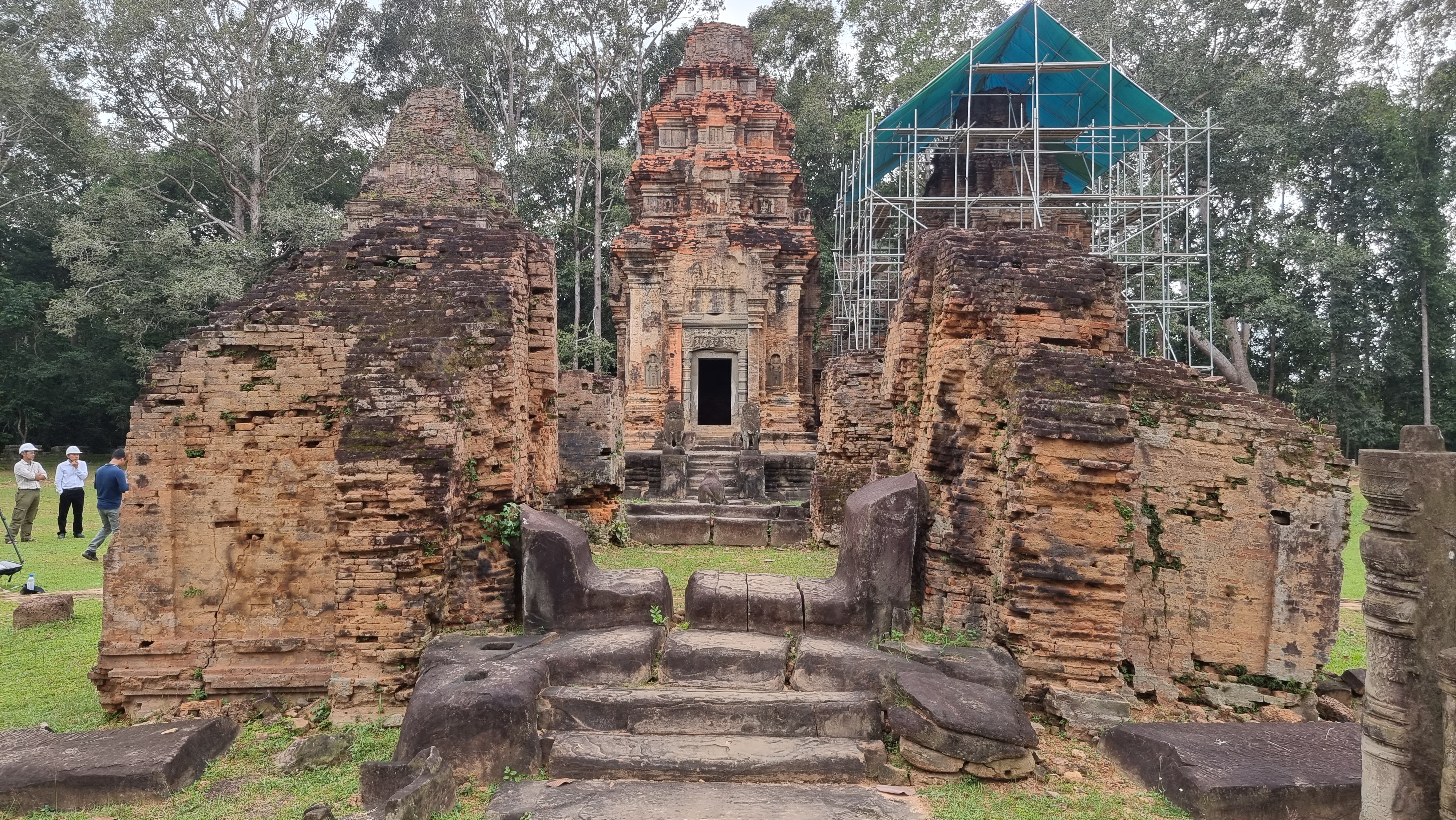
Those small details
One of the most interesting aspects of this temple is the gorgeous sculptures and the techniques used to work with mortar. There still are numerous beautiful mortar sculptures on the wall that still remain after so many centuries. If we were to compare the mortar technique of Preah Ko temple to other temples in which the techniques used were similar, it is very hard to find mortar sculptures as beautiful as the ones at Preah Ko.
_1673700201.png)
After thoroughly studying those sculptures and the techniques used to make them, experts have concluded that the artists who worked at the Preah Ko temple were experienced and talented. The sculptures are done in three dimensions with their depth expanding well into the wall, the sculpted scenes featuring lively figures of humans, animals and ornamental designs. They are so vivid that they seem alive.
_1673700244.png)
Based on their analysis, many researchers believe that some sculptural features at the Preah Ko temple show the influence of Javanese art as in the case of the image of the celestial body Rahu sculpted in mortar on the walls. A thick coat of mortar was used and, based on the details sculpted into the scene, researchers believe that it was done while the mortar was still wet.
As for the quality of the sandstone used for the main door pillars of the six towers, this also is high-quality sandstone. The rocks have not been damaged by the weather and the sculpted elements remain as vivid as they were when the temple was built.
_1673700294.png)
Overall Structure and Design
Preah Ko Temple is a complex with six main towers and several subordinate buildings. Its six towers were built in two rows on a flat terrace. According to the inscriptions on the doorposts of these towers, the three front towers were built to represent “male ancestors” and the other three towers at the back the “female ancestors.”
Hierarchy may have played a role in determining the various sizes, lengths and heights of the towers. Some of them were set some distance away while others are very close from each other. Building materials vary. For the three false doors of each of the towers in the back row, mortar was used only for decoration, which is different from the false doors of the three front towers that are made of sandstone. Regarding the techniques used for the sculptures embedded in the walls, these sculptures have protruding shapes and fit right into the shape of the walls, supported from behind by a type of brick hook.
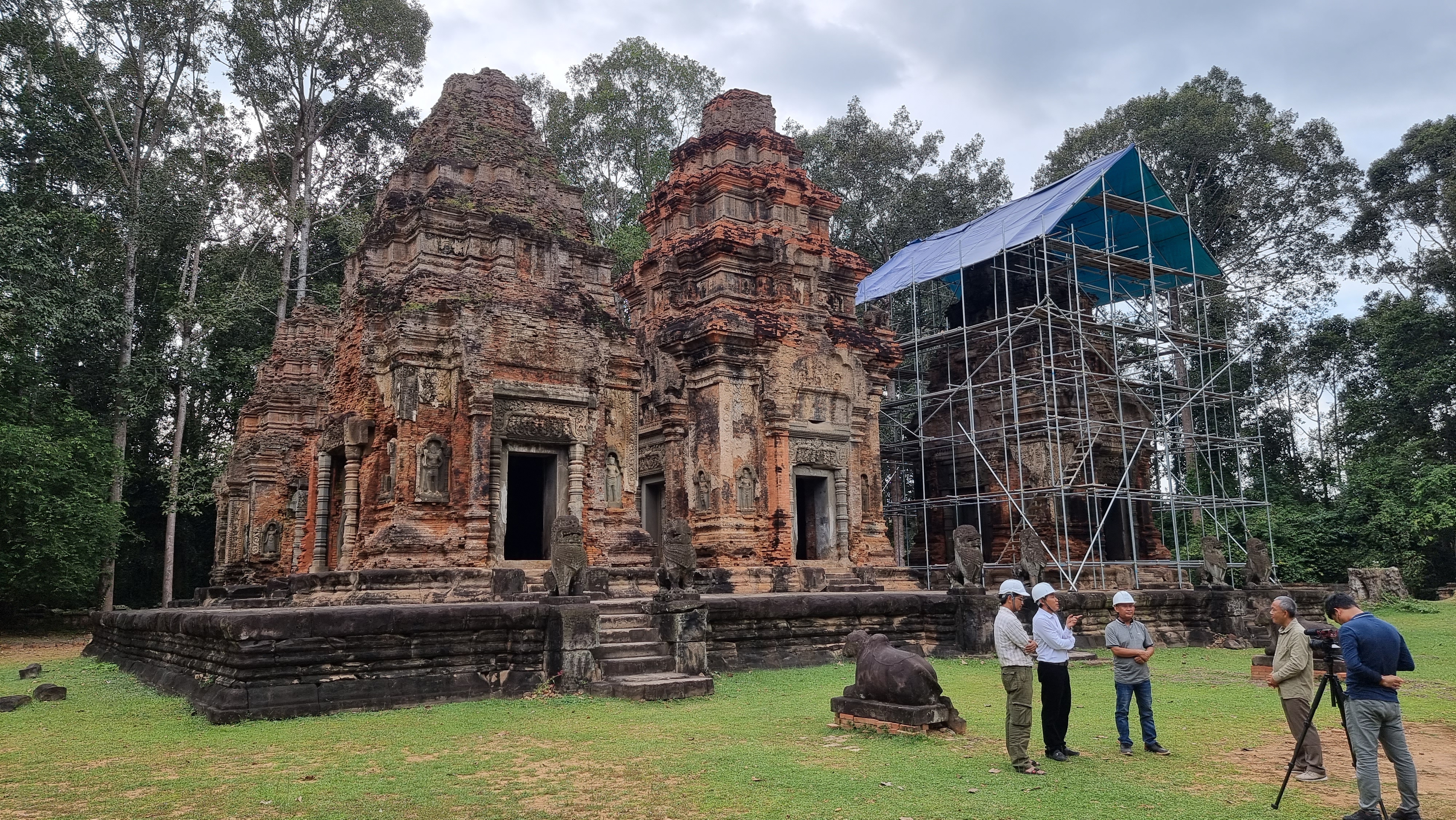
Some researchers have concluded that, after the reign of King Indravarman, the Preah Ko concept and design nearly became a tradition and was later on used by many kings of the Angkorian period who seemed to have followed a similar approach.
Tradition dictated that a Khmer king had to first build a temple to honor the ancestors before building his own temple for personal worship. For example, during the reign of King Indravarman, he first constructed the Preah Ko temple and later erected nearby the Bakong temple for himself.
According to researchers and based on the inscription at Preah Ko, this temple was dedicated to King Jayavarman II who was the first king of the Angkorian era. It was also dedicated to the king’s parents as well as his ancestors Which is why the original name of the temple was the posthumous name of King Jayavarman II, that is, Paramesvara. Such practices were based on the belief that the ancestors to whom the merits were sent would be happy among the deities. For this reason, ancestral statues during the Angkorian period were often sculpted in the form of deities.
Today, the name of the Preah Ko temple, which means the temple of the sacred bull, probably refers to the three statues of bulls that are in front of the temple. At the time and during the Angkorian era, the sculpture of a bull was always placed in front of a temple dedicated to the Hindu deity Shiva because in Hinduism, the mythical bull Nandi transports Shiva.
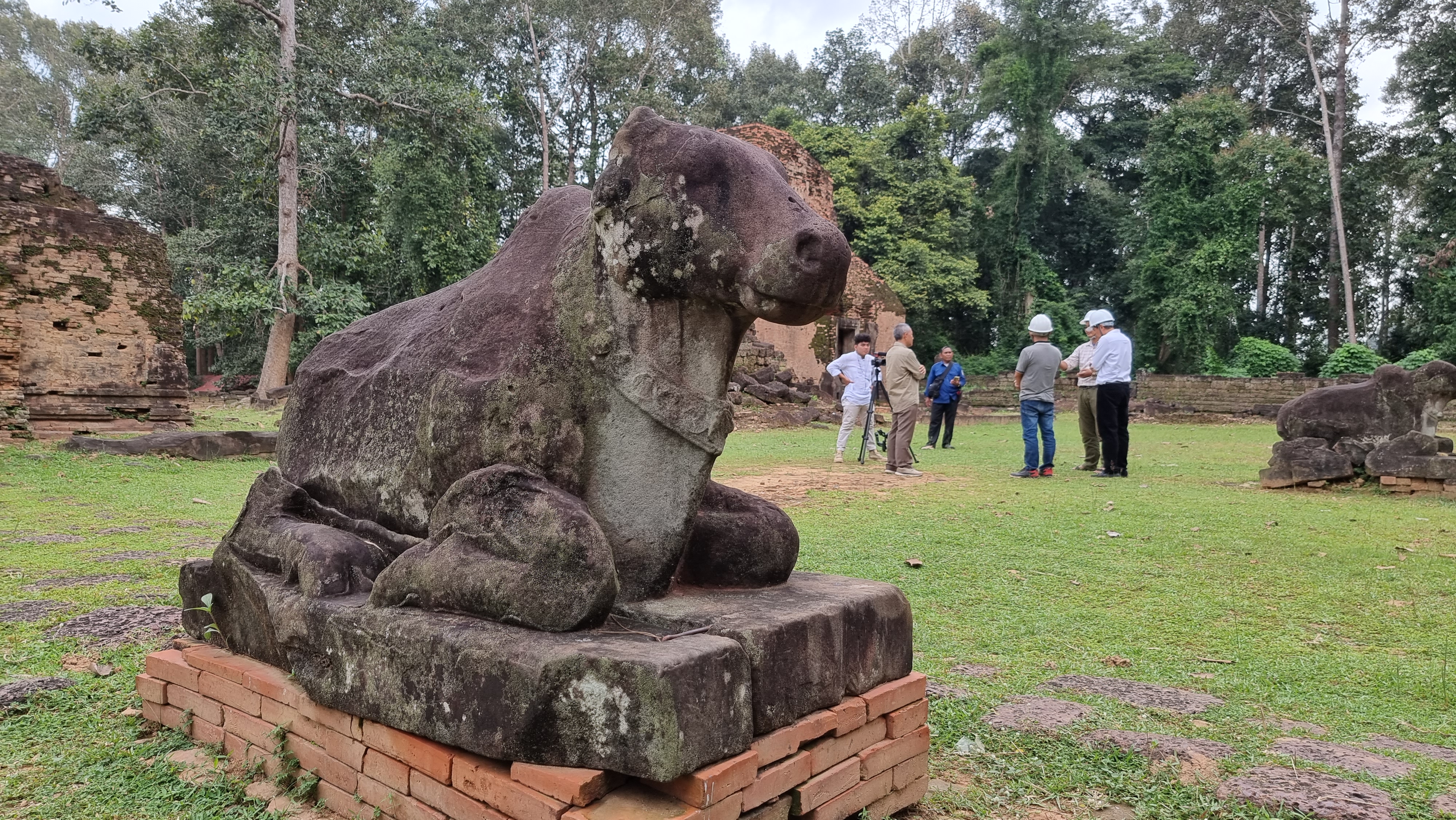
Originally written in Khmer for ThmeyThmey25, this story was translated by Cheng Ousa for Cambodianess.






