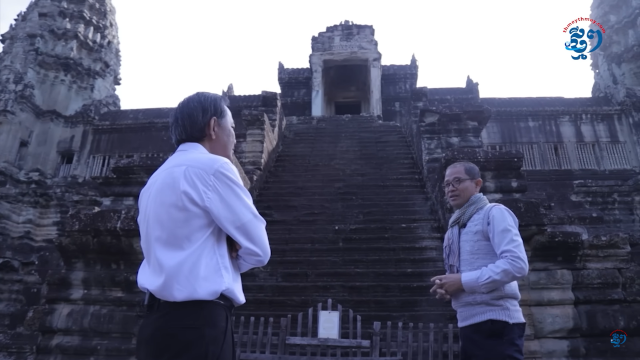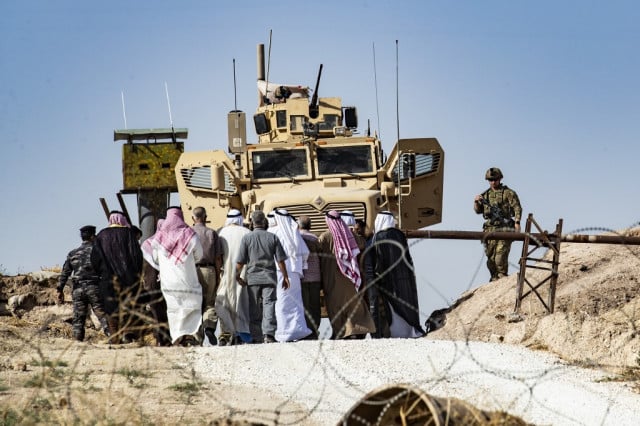The Special Engineering Behind the Angkor Wat staircases

- By Ky Soklim
- January 21, 2023 11:30 AM
Being one of the architectural wonders of the world, the Angkor Wat temple in Siem Reap province covers a large area with a complex layout and intricate bas-reliefs but the aesthetics don’t stop there.
When climbing to one level below the Bakan, the highest floor of the temple, flights of stairs at an incline of 70 degrees are visible. Climbing them would be a strange experience.
_1674269533.png)
Why are they so steep? Why were they not built at a normal incline? What were they used for?
Ky Soklim, a senior journalist from ThmeyThmey News asked Im Sokrithy, a historian from the APSARA National Authority.
Ky Soklim: The staircases beside us are very steep for ordinary people to climb. Why would the builders from the past agree on this particular design?
Im Sokrithy: So, now we are standing on the second level of the temple where the first level, the Bakan, is the highest level. Angkor Wat is among the biggest temples in the world and was originally dedicated to Brahmanism and later on Buddhism in the 16th century CE. Before one can understand why the staircases here are strangely steep, one has to look back and observe the evolution of the Angkor architecture.
_1674269622.png)
In the reign of each king, there were different experts. They all came up with their own design which also took into account religious aspects. So far, we have discovered 13 architectural styles. At first, temples were smaller and gradually grew over the course of time before the evolution peaked during the construction of Angkor Wat. Everything was at the top in terms of design, layout, materials, sculpture and so on. It is distinctively more advanced than other temples in the region.
On this level, there are 12 staircases. Eleven are unusually steep and only the remaining one is less inclined than its peers. However, this is not the only case here. If we travel back a century before the construction of Angkor Wat, the temple of Baphuon, a pyramid-like temple also within the Angkor Archaeological Park, also hosts somewhat steep staircases. Yet, the structure of the Baphuon temple crumbled in places. Now, it has been restored with new modern techniques. Now looking back to Angkor Wat, each step from those steep staircases is measured at only 20 centimetres. The inclination is 70 degrees. All 12 of the staircases have 41 steps since it is believed that odd numbers bring good fortune.
_1674269682.png)
Ky Soklim: So, is it more extreme than the conventional design?
Im Sokrithy: Normal design would only incline at 45 degrees. Each step should be between 25 and 30 centimetres. Come here… when we pay attention to this corner, we can see that the stones are not packed together. They have been pushed aside and outward. Basically, the weight from the upper elevation has caused this to happen. The upper level itself weighs no less than 1.5 million tonnes. In a simple sense, without these staircases supporting the weight, the Bakan will fall down completely. Beside stopping the top from crumbling down, the engineering during that time also took into account the aesthetic value, the available space and the type of the staircase itself. If they were to make all staircases equally less steep, then it would confuse the users between the “true” staircases and the “false” staircases. Basically speaking, these false staircases were not meant to be used, but they were made to be aesthetically pleasing to the eyes, while supporting the top structure at the same time. The former engineers could also just build a much simpler looking supporting structure to hold the Bakan. It would be even stronger and cost even less than the current design. However, this would provide zero aesthetic value. There was a misconception saying that the steep staircases were meant to be difficult to climb since this is a way to heaven. However, this is not the case.
_1674269738.png)
Ky Soklim: Does it have any reason religiously?
Im Sokrithy: It is more of a technical aspect. You can also see how much the past engineers have invested into the construction of this temple in terms of its ability to shine aesthetically with astrological accuracy and so on.
Ky Soklim: How about that particularly less inclined staircase? Why is this one built this way?
Im Sokrithy: This is the one, at 50 degrees, which was meant to be used. It served the king and his high-ranking religious figure up the Bakan. It is a lot more comfortable to climb through. According to tradition, temples are generally built as an accommodation for gods and a place where the king will rest after his departure to a different world. When a king came to power, he had to erect a temple for his ancestors, then for himself and later on for the commoners. For the temple which was erected for the king, only him and the highest religious figurehead can enter the zenith. The rest could only stay behind. So, when you climb each elevation, you can see empty areas around. These areas were not simply a useless void, but a location where people from different classes could worship the deity at the temple.
_1674269826.png)
Ky Soklim: So, did the king find it hard to climb even with these 50 degrees incline stairs? What if the king is old?
Im Sokrithy: Based on the inscription, kings were carried up by servants. We do not know exactly how the king was carried up, but I do not think it is as hard as carrying tonnes of stones up the temple.
Ky Chamna contributed to this story.















